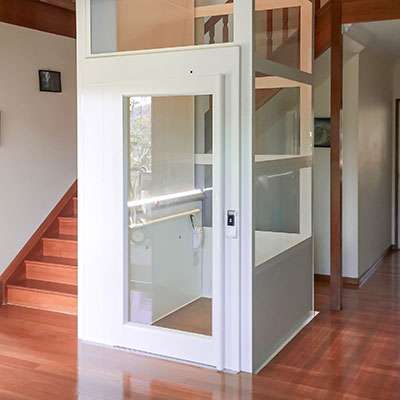Enclosed platform lift
Designed small | Requires minimal construction work
Innovative screw drive Platform lift to suit people with limited mobility
SB200 is a screw-driven vertical platform lift and one of the most versatile on the market for adding to existing buildings.
The absence of a lift cabin makes it spacious, and the standard platform (1485 x 1070 mm) ensures a comfortable journey for a person with a wheelchair and their attendant. The lift is available in either of four platform sizes and has built-in safety features including the need to depress the travel button for operation.
Assembled using high quality materials and designed to meet the characteristics of ultimate performance and outstanding aesthetics.
This lift is made in Europe to European standard, (Design standard – EN81-41: 2010).
It can travel up to 6 levels, with the capacity of 5 persons, due to its enclosed nature; it can be used in houses, units and townhouses.
Flexible Design
Low Space Requirements
Smooth Adjustable Movement

Rated Load
Up to 400kg
Travel Height
13 M
Capacity
Up to 5 person
Landings
Up to a max. of 6
Drive System
Screw drive
Power Supply
Single or 3–phase
Door Opening
900w x 2000h
Door Configuration
Swing (left or right)
Speed
0.15M/sec
Compliant To European Standard
EN81-41: 2010
Smart Digital
Control system
Optional
Glass tower available
DDA COMPLAINT
IMPORTED LIFT
NDIS APPROVED PROVIDER
What is a SB200 enclosed platform lift??
- SB200 is a screw driven vertical platform lift assembled using high quality materials and designed to meet the characteristics of ultimate performance and outstanding aesthetics.
- It is designed to be used in houses, units and townhouses.
- Every trip starts and ends with exceptional smoothness. The platform, the control panel and its buttons are adapted to be used by any category of passengers, including wheelchair users and the visually impaired.
Why should I choose an Enclosed Platform lift?
- SB200 can be installed into an existing shaft or its own shaft which is constructed of special multilayered steel sandwich type panels or glass panels.
- A maximum of three doors may be installed on each floor with either left or right swing.
- The doors on the top floor stop may be designed in the form of gates. This type of construction looks aesthetic and modern and gives a clear view of the surroundings.

Features: car interior
- A wide range of colours finishes
- Handrail included as a standard option
- Spotlights in the shaft
- Safety edge around the platform
- Electronic speed control
- Overload detector
- Opening control of doors and locks
- Electronic control of engine performance
- High level of security
- Power-saving technologies
- Versatile digital control system
- Wide range of options and accessories
Safety
- Design standard – EN81-41: 2010
- Safety edge around the platform
- Emergency STOP buttons
- Electronic speed control
- Overload detector
- Opening control of doors and locks
- Electronic control of engine performance
- Emergency phone
- Emergency lowering


Options
- Lift configurations- Single entry, through car, corner car
- Available in 3 different dimensions
- Bigger doors available for larger platforms
- Wide range of RAL colours
- Glass available
Installation
- Platform lift shaft is assembled using multi layered sandwich panels & laminated glass panels
- Indoor installation recommended
- 50 mm pit
- Low headroom of 2100 required


Service & maintenance
- Maintenance Agreement Service Intervals available include—monthly, quarterly, 6 monthly and yearly incorporating access to a 24 hour call centre.


